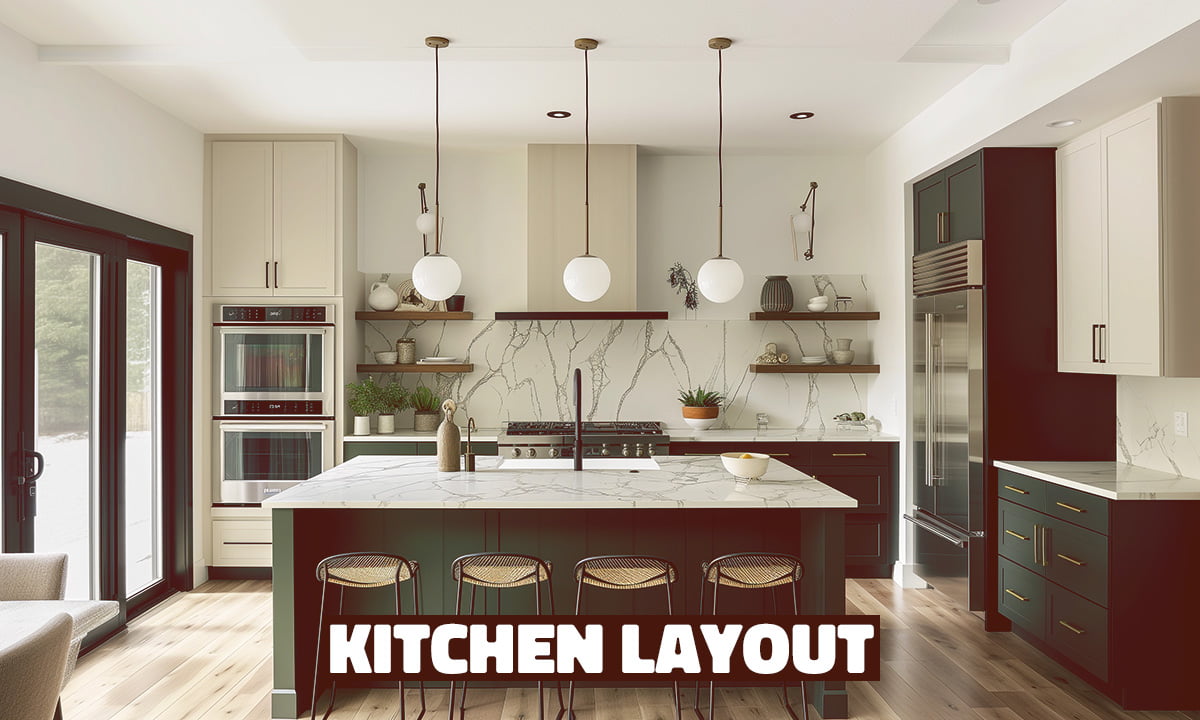Are you in the process of designing your dream kitchen but feeling overwhelmed by the countless layout options available? From L-shaped kitchens to open concept designs, the layout you choose can significantly impact the functionality and aesthetics of your space. In this article, we will explore the top 10 most popular kitchen layouts, discussing the pros and cons of each.
Whether you’re a culinary enthusiast or just love spending time in the heart of your home, finding the right layout is essential for creating a kitchen that perfectly suits your needs.
Table of Contents
What Are Kitchen Layouts?
Kitchen layouts refer to the arrangement of key elements such as countertops, appliances, and storage areas in a kitchen space, determining the overall design, functionality, and aesthetic appeal.
These layouts play a crucial role in optimizing space utilization, ensuring smooth workflow, and enhancing the visual appeal of the kitchen.
Whether it’s a galley, L-shaped, U-shaped, or island layout, each configuration brings its own set of advantages in terms of practicality and convenience.
The choice of a layout impacts how efficient the kitchen functions, with factors like the work triangle, storage capacity, and ease of movement all coming into play.
By carefully considering layout considerations and design principles, homeowners can create a kitchen that is not only stylish but also highly functional.
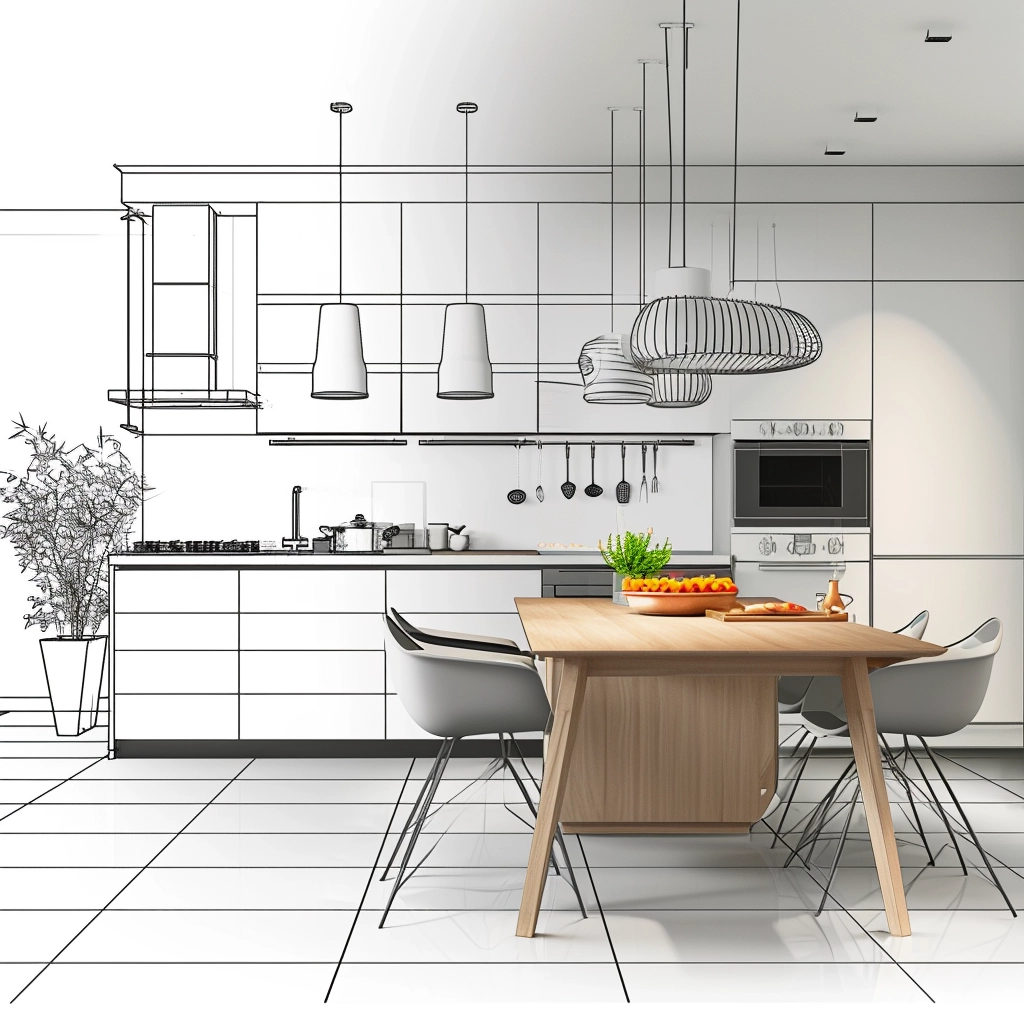
Why Is Choosing the Right Kitchen Layout Important?
Selecting the right kitchen layout is crucial as it directly influences the utilization of space, enhances functionality, and caters to the specific room size and dimensions of the kitchen area.
What Are the Most Popular Kitchen Layouts?
Among the myriad kitchen layouts available, there are several popular options that stand out for their blend of traditional charm and modern functionality, offering homeowners a diverse range of choices.
L-Shaped Kitchen
The L-shaped kitchen layout is a versatile design that maximizes corner space, provides ample counter space for meal prep, and offers efficient storage solutions for kitchen essentials.
With its strategic placement of appliances and cabinetry along the two adjoining walls, the L-shaped layout allows for smooth workflow and easy access to all areas of the kitchen. This design optimally utilizes the available space, making it perfect for both small and large kitchens. The configuration creates a cozy and inviting atmosphere, seamlessly blending functionality with style.
The corner of the L-shape can be efficiently utilized with clever storage solutions like corner cabinets or pull-out drawers, enhancing the overall convenience and organization within the kitchen.
U-Shaped Kitchen
The U-shaped kitchen layout is known for its efficient design that creates a functional work triangle between the cooking zone, sink, and refrigerator, making meal preparation smooth and convenient.
This layout optimizes workflow by positioning the key appliances close to each other, reducing unnecessary steps during cooking. The placement of the sink at the center facilitates efficient food preparation, while the refrigerator and cooking zone are within easy reach. With everything in close proximity, the cook can effortlessly move between tasks, enhancing productivity in the kitchen. The U-shaped design also offers ample counter space for meal prep and storage, further adding to its practicality and functionality.
Galley Kitchen
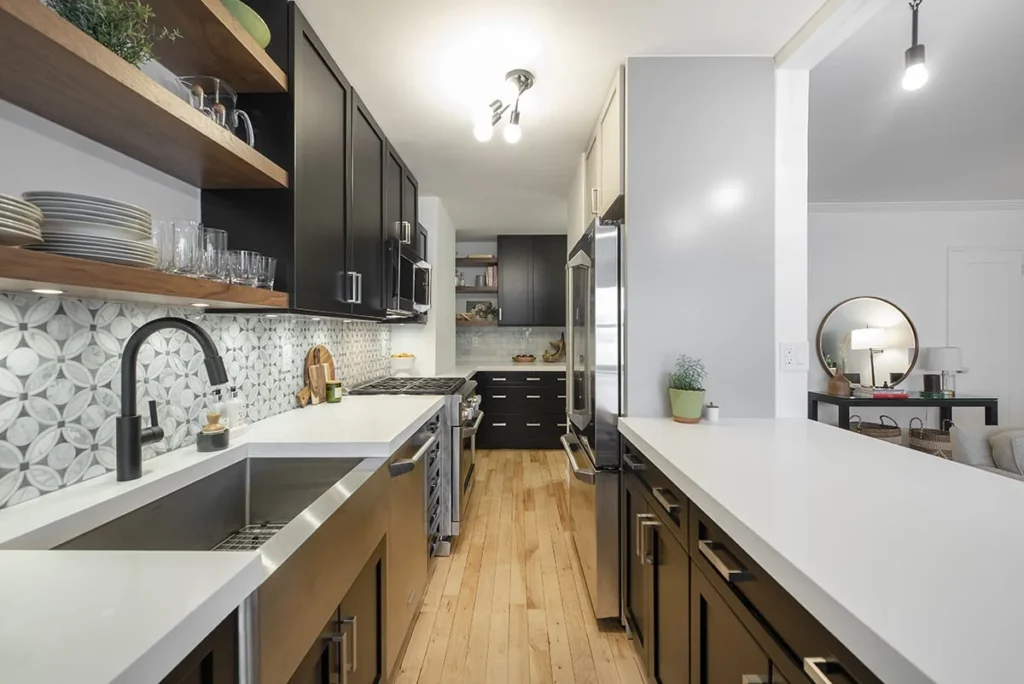
A galley kitchen layout optimizes space by arranging cabinets and appliances along two parallel walls, enhancing traffic flow and offering a compact yet functional design that may include a pantry for additional storage.
This layout is especially beneficial for smaller kitchen spaces as it maximizes every inch available. With cabinets and appliances efficiently placed along the walls, it allows for easy movement within the kitchen without unnecessary obstacles. The incorporation of a pantry in a galley kitchen adds to its practicality, providing dedicated storage space for dry goods, kitchen essentials, and small appliances. This design not only enhances the overall organization of the kitchen but also creates a seamless workflow for meal preparation and cooking activities.
Straight Kitchen
The straight kitchen layout, also known as a one-wall kitchen, offers a minimalist design that maximizes practicality by placing all key elements along a single wall, ideal for smaller spaces or open-plan layouts.
This layout is particularly suited for compact kitchens, where space efficiency is essential. With everything arranged along one wall, from the stove and sink to storage units and countertops, a straight kitchen ensures efficient movement and workflow. Its streamlined design reduces clutter and creates a sleek, uncluttered look, making it perfect for modern homes seeking a clean aesthetic. Whether integrated into a cozy apartment or featured in an expansive open-concept kitchen, the simplicity and functionality of a straight kitchen layout make it a popular choice for many homeowners.
Island Kitchen
An island kitchen layout features a centrally positioned island that serves as a focal point, providing additional counter space, storage, and a touch of luxury to the overall kitchen design.
This type of layout not only enhances the visual appeal of the kitchen but also offers practical benefits. The island acts as a hub for food preparation, cooking, and socializing, creating a seamless workflow. The luxury elements such as upscale finishes, integrated appliances, and stylish lighting fixtures elevate the overall ambiance. With the added storage space in cabinets and drawers within the island, homeowners can keep their kitchen clutter-free and organized, making meal preparation more efficient and enjoyable.
Peninsula Kitchen
A peninsula kitchen layout extends from a wall or cabinet, offering additional workspace, cabinet storage, and a casual dining area, enhancing usability and creating a multipurpose kitchen zone.
This design integrates dining areas seamlessly, providing a space for quick meals or casual gatherings right within the kitchen environment. The extended counter space of the peninsula allows for bar stools to be placed on one side, making it a cozy spot for breakfast or informal gatherings. The multifunctional design of a peninsula kitchen layout facilitates efficient workflow while cooking, as everything from prep to serving can be done within close reach. Cabinet organization is maximized with the added cabinetry on the back of the peninsula, offering smart storage solutions for kitchen essentials.
L-Shaped Kitchen with Island
Combining the L-shaped kitchen layout with an island introduces a seamless flow between cooking, prep, and socializing areas, enhancing the overall functionality and style of the kitchen space.
The addition of an island expands the workspace, providing extra counter space for food preparation, serving, and storage. This integration not only optimizes the flow within the kitchen but also creates a central hub for socializing and entertaining guests while cooking. Incorporating a visually appealing island in the kitchen design can elevate the overall aesthetic, adding a focal point that ties the room together in a cohesive and inviting manner. With the island serving as a versatile multitasking station, it enhances the efficiency and practicality of the kitchen space.
U-Shaped Kitchen with Island
A U-shaped kitchen with an island combines efficient workspace of the U-shape with the added functionality of an island, creating a practical layout that enhances workflow and offers versatile cooking zones.
The incorporation of an island in a U-shaped kitchen allows for seamless movement between different cooking areas, such as meal preparation, cooking, and serving, making it easier to navigate and operate within the space.
By strategically placing the island in the center of the kitchen, you can establish distinct zones for specific tasks, like chopping veggies, cooking on the stove, and plating dishes, facilitating a smoother workflow and enhancing productivity in the culinary process.
G-Shaped Kitchen
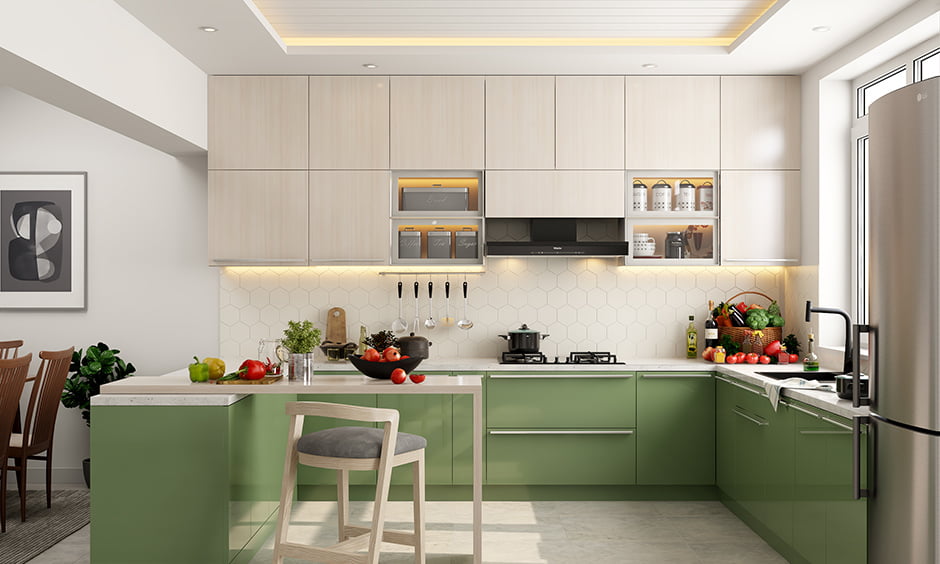
The G-shaped kitchen layout, an extension of the U-shape, offers additional storage and countertop space, facilitates efficient positioning of appliances, and allows for targeted task lighting to enhance functionality.
This layout is particularly beneficial for those who love to cook or bake as it provides an abundance of workspace for meal prep and cooking tasks. With appliances such as the stove, sink, and refrigerator strategically positioned along the three walls, the cook can easily move between tasks, creating a smooth workflow. Task lighting integrated under cabinets or above the cooking area ensures that food preparation and cooking are well-lit, making the kitchen a safer and more enjoyable place to work in.
Open Concept Kitchen
An open concept kitchen layout seamlessly integrates with living or dining areas, promoting socializing, entertainment, and improved flow within the home, creating a versatile space for family gatherings and hosting guests.
This layout allows individuals to engage in conversations and activities while preparing meals, making it easier to connect with others while cooking or entertaining.
Family-friendly designs within an open concept kitchen offer a spacious and welcoming environment where parents can keep an eye on children playing in the living areas while attending to household tasks.
The seamless room integration fosters a sense of togetherness and ensures that no one feels isolated while cooking or cleaning up, making it a hub for shared experiences and quality time.
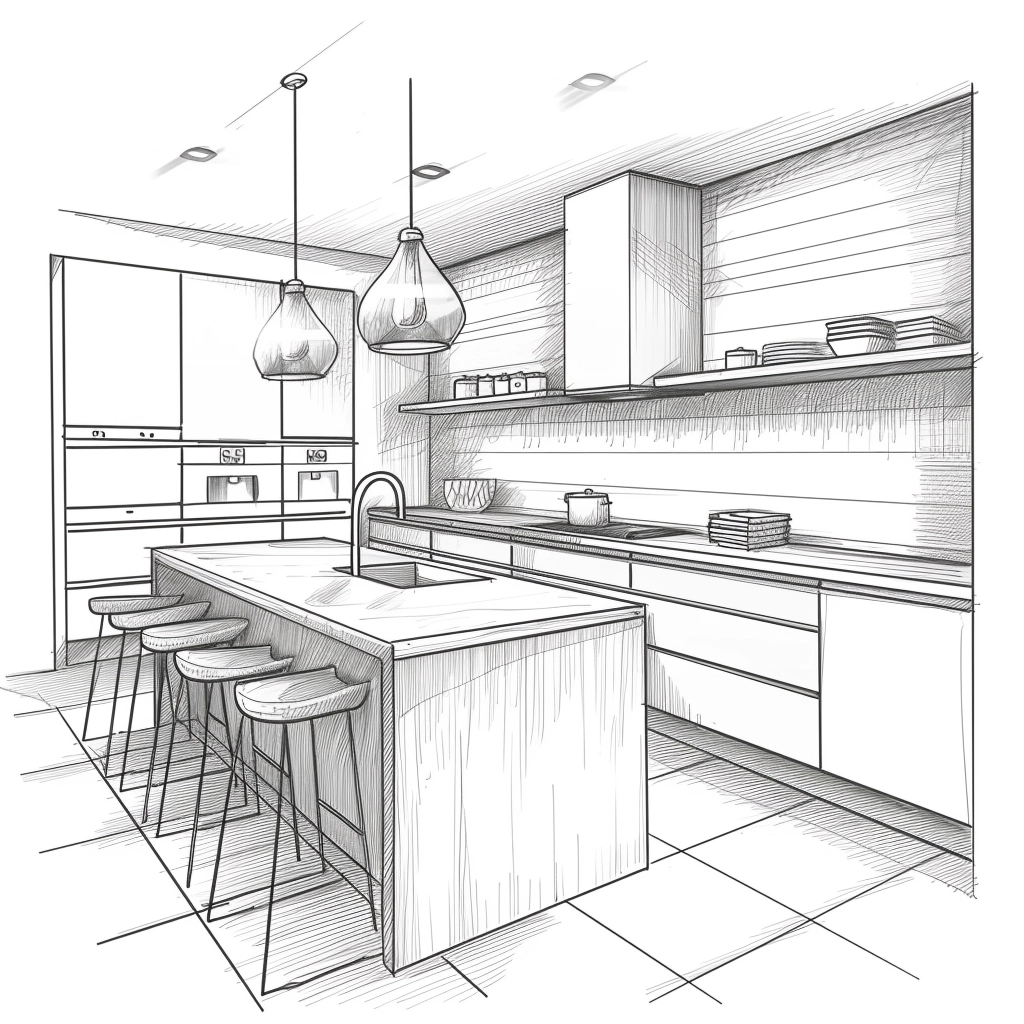
What Are the Pros and Cons of Each Kitchen Layout?
Examining the pros and cons of each kitchen layout provides valuable insights into the practicality, usability, and design considerations that influence the selection of the optimal layout for a specific kitchen space.
L-Shaped Kitchen
The L-shaped kitchen layout offers ergonomic benefits, efficient storage solutions, and a versatile design, but it may pose challenges in terms of traffic flow and limited flexibility in layout adjustments.
For those looking for a functional and space-saving kitchen design, the L-shaped layout can be a great choice. The ergonomic design allows for easy workflow and convenient access to various kitchen areas. With clever storage solutions such as corner cabinets and pull-out drawers, this layout maximizes storage capacity, making it ideal for smaller kitchens.
The downside lies in potential traffic congestion, especially if the kitchen is a high-traffic area in the home. Customization options may be limited compared to more open layouts like galley or island kitchens.
U-Shaped Kitchen
The U-shaped kitchen layout excels in providing efficient workspaces, distinct cooking zones, and ample storage, yet it may present challenges in terms of accessibility to corner cabinets and potential congestion in busy kitchens.
This design is particularly beneficial for optimizing workflow as it offers a seamless and compact arrangement that facilitates easy movement between different work areas. With countertop surfaces surrounding the cook on three sides, everything is within reach, enhancing productivity.
In terms of storage, the U-shaped layout allows for plenty of upper and lower cabinets, maximizing the use of every available corner. The corner cabinets can be hard to access fully, leading to potential efficiency and organization issues. In larger U-shaped kitchens, the inward layout might create a bottleneck effect, especially if there are multiple cooks working simultaneously, requiring thoughtful consideration to avoid congestion. By strategizing how to make the best use of corner spaces and ensuring smooth traffic flow, the U-shaped kitchen can truly shine in functionality and space utilization.
Galley Kitchen
A galley kitchen layout offers practicality in space utilization, efficient workflow, and a streamlined design, but it may restrict movement in narrow kitchens and limit social interaction during meal preparation.
The elongated shape of a galley kitchen maximizes every inch of available space, allowing for seamless access to appliances, storage, and work areas on both sides. This layout lends itself well to the concept of the kitchen work triangle, ensuring a smooth flow between the cooking, preparation, and cleaning zones.
The confined nature of galley kitchens can pose challenges in terms of accommodating multiple cooks or hosting guests while cooking as the limited space may lead to congestion and hinder collaborative cooking experiences.
Straight Kitchen
The straight kitchen layout embodies a minimalistic design approach, offers easy access to all elements, and suits small spaces, although it may lack storage capacity and counter space compared to other layouts.
Its clean lines and simple layout create a sleek and uncluttered look, perfect for those who appreciate minimalist aesthetics. In terms of accessibility, the straight kitchen allows for seamless movement between the sink, stove, and refrigerator, enhancing efficiency during meal preparation. This layout is ideal for compact kitchens where space optimization is crucial. The challenge lies in finding creative storage solutions to maximize the limited space and address any potential counter space constraints.
Island Kitchen
An island kitchen layout adds a touch of luxury, offers additional storage and counter space, and serves as a social hub, yet it requires sufficient floor area, may hinder traffic flow, and could incur additional costs for installation and utilities.
One of the key advantages of an island kitchen layout is its luxurious features that elevate the overall aesthetic of the space, creating a high-end feel. This design also promotes social functionality, allowing for easy interaction between those preparing meals and guests or family members. The extra counter space provided by the island allows for more workspace, making cooking and meal prep more efficient.
On the downside, the space requirements for an island kitchen can be substantial, potentially limiting its feasibility in smaller kitchens. If not properly planned, the island can disrupt the flow of traffic in the kitchen, causing potential bottlenecks during busy cooking sessions.
Peninsula Kitchen
A peninsula kitchen layout enhances usability, offers extra seating or dining options, and integrates well with open-plan living, but it may limit traffic flow, require adequate space for installation, and pose challenges in terms of layout flexibility.
The integration of a peninsula in the kitchen provides a smooth transition from food preparation to dining, creating a multifunctional space that fosters social interaction and enhances the overall ambiance of the room.
With the peninsula acting as a visual divider, it helps define separate zones without obstructing the flow of natural light and maintaining an open feel in the room.
It’s essential to carefully plan the size and positioning of the peninsula to avoid overcrowding the space and to ensure efficient movement within the kitchen.
L-Shaped Kitchen with Island
Pairing an island with an L-shaped kitchen layout enhances workflow efficiency, boosts storage capacity, and elevates the visual appeal of the kitchen design, yet it requires sufficient space, may disrupt traffic flow, and involves additional costs for installation and customization.
The integration of an island in an L-shaped kitchen allows for a more organized and streamlined cooking process, with designated zones for preparation, cooking, and cleanup. The island provides extra countertop space for meal preparation or serving. The challenge lies in ensuring that the island’s size complements the kitchen’s overall dimensions to avoid overcrowding. Careful planning is essential to optimize the workflow and avoid potential obstructions in the kitchen layout.
By incorporating clever storage solutions within the island, such as pull-out drawers, cabinets, or shelves, one can maximize the available space while maintaining a cohesive aesthetic. When considering the aesthetic aspect, the island serves as a focal point that can enhance the visual appeal of the kitchen, offering opportunities for customization in terms of materials, colors, and design styles.
Nonetheless, striking a balance between functionality and aesthetics is crucial to prevent the island from dominating the space or conflicting with the existing layout. Balancing the ideal location of the island within the L-shaped kitchen is vital for efficient traffic flow and ensuring that the workspace is easily accessible from all sides.
The budget implications of incorporating an island should not be overlooked, as the costs associated with installation, electrical work, plumbing, and finishing touches can add up quickly. It is essential to weigh the benefits of workflow optimization and aesthetic design against the potential challenges and expenses to determine if combining an island with an L-shaped kitchen is the right choice for your culinary space.
U-Shaped Kitchen with Island
Integrating an island into a U-shaped kitchen layout enhances practicality, offers a designated socializing zone, and optimizes workflow, yet it requires adequate space, may impact accessibility, and involves additional considerations for effective lighting and ventilation.
One of the key advantages of this layout is the increased countertop space that the island provides, offering more room for meal preparation and serving. The island also serves as a focal point for social interaction, allowing the cook to engage with family and guests while working in the kitchen.
The U-shaped design helps streamline the cooking process by placing appliances and workstations within easy reach. Managing the space around the island can be a challenge, requiring careful planning to maintain a smooth traffic flow. Ensuring proper lighting and ventilation around the island is essential for creating a functional and inviting kitchen environment.
G-Shaped Kitchen
The G-shaped kitchen layout offers increased storage capacity, efficient appliances positioning, and targeted task lighting, yet it may limit movement in smaller kitchens, pose challenges in layout customization, and require thoughtful consideration for traffic flow.
With ample cabinetry and countertop space along three walls, the G-shaped design ensures that essential kitchen items are within arm’s reach, optimizing workflow efficiency. The configuration also allows for seamless appliance organization, creating a streamlined cooking area that minimizes clutter and promotes a tidy workspace.
The strategic placement of task lighting fixtures in key work zones enhances visibility and reduces eyestrain during food preparation and cooking sessions. The closed-off nature of a G-shaped kitchen can lead to restricted movement, especially if the space is limited. To address this, homeowners may need to explore layout adjustments or consider strategic placement of kitchen essentials to maximize the available space and improve traffic flow within the area.

